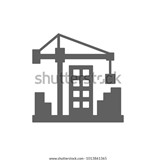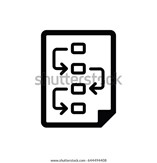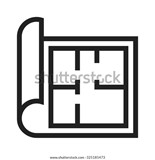Construction plans, drawings and sketches are important parts of the construction process. Building plans provide technical specifications in a common format that is understandable by professionals working in the building and construction industry. Proper plans help building and construction professionals plan construction projects to reach the desired outcome for clients.
Construction plans generally provide the following information:
 |
 |
 |
| Project schedule | Methodologies | Preliminary drawings and photographs that illustrate the design |
It is essential to confirm that the construction plan complies with build and construction regulations, standards, and codes. Failure to do so before the construction phase can cause delays to the project, safety issues, possible fines and the possibility of the construction plans being rejected by the building authorities.
It is essential to understand the difference between acts and regulations, which are defined as:
|
Acts |
Regulations |
|
An act is legislation passed by the Parliament and amended only by another act. It sets out broad legal and policy principles. |
A regulation (together with rules, codes, etc.) is an example of a 'subsidiary legislation.' It contains guidelines that tell you how to apply the provisions of an act. |
The Australian Building Codes Board (ABCB) produced and maintained by the NCC on behalf of the Commonwealth, State and Territory Governments. It provides the minimum mandatory requirements for safety, health, amenity, and sustainability for building works of both new and existing buildings throughout Australia.
- AS 1100.101-1992 – Technical drawing, Part 101: General principles
- AS ISO 128.20-2005 – Technical drawings - General principles of presentation, Part 20: Basic conventions for lines
- You can refer to this document to guide you in creating your own Equipment Fault Report Form: https://www.signnow.com/fill-and-sign-pdf-form/38354-equipment-fault-report-form-radiology-directorate-heft-radiology-co
- This is a template you can refer to in creating your own maintenance request or replacement request form: https://templatelab.com/maintenance-report/
- For more information about drawing symbols, access and read https://build.com.au/floor-plan-abbreviations-and-symbols
