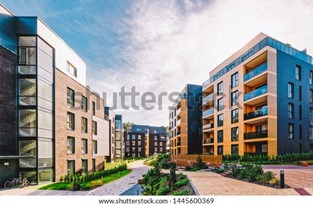There are different energy efficiency expectations depending on the type of use of the building. These types include:
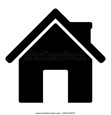 |
 |
 |
| Residential | Commercial | Industrial |
Residential buildings
In 2006, the Australian Building Code set a new 5-star energy efficiency standard for residential houses, as rated by software tools certified under the National House Energy Rating Scheme (NatHERS). The Regulation Impact Statement (RIS) on the 5-star standard examined its possible impact on the energy efficiency of new buildings in relation to the previous standard's finding that the new standard would reduce energy costs for heating and cooling and greenhouse gas emissions.
In residential homes, there are clear energy expectations, which include the following:
- Lighting inside the building
- Investment in insulation
- Hot water system
- Windows that capture and let in heat.
This two-minutes video published by NatHERS explains how the star rating system works and how it can help Australians to have more comfortable homes and to save on energy bills as well through smarter design choices:
Homes with a higher star rating are considered more thermally comfortable and cheaper to run than homes with a lower star rating. For example:
- A 0-star rating means the building shell does practically nothing to reduce the discomfort of hot or cold weather.
- A 6-star rating is the minimum standard in most states and territories. It indicates good, but not outstanding, thermal performance.
- A 10-star rated home may not need any artificial cooling or heating to keep you comfortable.5
According to the National Construction Code (NCC), all new Australian homes and some renovations to existing homes must now meet 6-star energy rating.
There are many design features that can contribute to the minimum standard for houses, including:
- northern orientation of living rooms
- minimising the area of east and west facing walls and windows
- natural ventilation through windows and doorways
- shading with wider eaves and awnings
- insulation in roof space and walls
- high-performance glazing
- light-coloured roofs and walls
- ventilating the roof space via roof and eave vents
- ceiling fans in living areas and bedrooms
- well-designed outdoor living areas.
The design must account for the climate of the area where the house is located. For example, a 6-star home in Cairns may only be a 3-star home in Hobart. The airy, cross-ventilation of a ‘Queenslander’ style home would not only be highly impractical in the cool Tasmanian climate but would lead to a spike in heating and energy usage.6 7
Commercial buildings
Commercial buildings such as shops, hotels, restaurants, and offices, industrial buildings, schools and hospitals. They are responsible for approximately 10% of Australia's greenhouse gas emissions.8Commercial building owners should know that there are many market advantages to energy conservation. This provides a cost-effective way of controlling rising energy prices, improving efficiency, and reducing operational costs. It can also increase their property's value and draw higher returns from rentals.
The Australian Government is collaborating with the state and territorial governments to introduce the following steps:
- Minimum standards for energy efficiency for new buildings and major renovations. For all building classifications, the National Construction Code now requires energy efficiency measures. From 1 May 2020 onwards, any commercial building project should comply with the NCC 2019 energy efficiency requirements. These requirements are no longer voluntary, meaning certificates submitted after 30 April 2020, need to meet the requirements of NCC 2019 Section J. A 12-month transition period was allocated to assist industry practitioners in adapting to new requirements.
The main changes related to the energy efficiency requirements include:
- increasing the stringency of the requirements for commercial buildings
- recognising NABERS Energy and Green Star as compliance options
- generally improving the provisions for residential buildings; and
- ensuring residential buildings perform well year-round.
These amendments to Section J are expected to produce a number of essential benefits:
- More efficient and comfortable buildings —paying lower energy bills and living in a home with comfortable temperatures with a reduced need for heating and cooling.
- Simplified compliance options — to make it easy for industry practitioners to build code-compliant buildings.
- Contribution to Australia’s efforts of meeting its greenhouse gas reduction targets. Note: Australia emits more than 550 million tonnes of greenhouse gases each year, and it turns out that buildings and the built environment, in general, are responsible for nearly a quarter of those emissions.
- increased capacity for meeting energy productivity targets.9Energy scores for company buildings. The National Australian Built Environment Rating System (NABERS) scores buildings from 0 to 6 stars, with 6 stars reflecting outstanding greenhouse production and efficiency of resources. The NSW Government runs NABERS on behalf of the Australian Government and the State and Territory Governments. At the moment, NABERS’ energy ratings are done for Office buildings and Office tenancies, shopping centres, apartment buildings, public hospitals, hotels and data centres. NABERS’ rating system measures the energy efficiency, water usage, waste management and indoor environment quality of a building or tenancy and its impact on the environment.10
- Commercial Building Disclosure is a national program that allows sellers and leasers of commercial office spaces over 1000 m2 to provide potential buyers and tenants with energy efficiency information.
- Energy standards and energy ratings for appliances and equipment, including labelling, enable building owners and tenants to compare and find the most energy-efficient items for appliances and equipment. The more stars on an energy rating label means increased energy efficiency.
The Energy Rating website provides an easy-to-use online calculator which helps calculating home appliances’ energy efficiency based on their model, brand, time used and purchased price. The calculator breaks down the energy consumption as well as running costs of these appliances.
- Green leases for the private commercial sector, including a manual and guides, assist in the implementation of private sector green leases.
- A Commercial Buildings Baseline Report has been developed by the Australian Government in partnership with state and territorial governments to increase the availability of comprehensive information on Australia's commercial buildings, their energy usage and related greenhouse emissions.
Industrial buildings
Enhancing energy efficiency is a growing issue for engineering managers of manufacturing facilities. This can be done by determining the end-use of energy. Examples of where energy is used are lighting, manufacturing equipment, and heating, ventilation and air-conditioning and (HVAC) systems. Steps can also be taken to minimise the overall energy usage for one or more end-use applications.
One fundamental segment of energy management and conservation engineering is industrial energy evaluations. Conducting these will improve the performance of the energy system and reduce energy costs for industrial installations. Energy evaluation supports many systems in industrial installations, including lighting, compressed air, steam, process heating, HVAC, and fans. For any of these programs, there are several ways to minimise energy costs, and these opportunities provide a variety of implementation costs. Some possibilities need very little to no capital to be implemented, while others may be expanded to replace a whole system that needs a significant amount of capital expenditure to be implemented.
Having knowledge of risks and health and safety considerations of occupants inside buildings is of utmost importance. This will ensure the wellbeing of the building’s occupants. You must keep this in mind while looking for the proper energy efficiency solutions for the buildings you are working on.
Risks of occupants
There are a lot of risks that occupants face when inside buildings. Below are three major risks that you must familiarise yourself with to be able to come up with procedures to minimise the risks.
|
|
|
|
| Poisoning | Carbon monoxide | Fire hazard |
|
Poisoning is the second leading cause of fatalities, leading to a lot of deaths in a year. This is an astounding statistic, as this kind of danger often affects curious young children. To prevent children from being poisoned, these steps should be followed:
|
Carbon Monoxide is a silent killer. Unlike smoke, the smell cannot be detected. By following these steps, occupants will be protected from carbon monoxide :
|
With lots of lives lost each year from fire hazards, as far as building injuries are concerned, this is the third largest killer. To prevent fatalities and catastrophic burns to occupants as well as harm to the building and property, follow these steps:
|
Health of occupants
Indoor air quality (IAQ) refers to the air quality of buildings and structures inside and around them, especially as it relates to the health and comfort of occupants of buildings. Understanding and managing common indoor contaminants will help reduce the risk of concerns about indoor health issues. Health effects from indoor air pollution may be experienced soon after exposure or years later.
Visible effects
Shortly after a single exposure or prolonged exposure to a pollutant, certain symptoms appear. These may include eye pain, nose pain, throat pain, headaches, dizziness, and exhaustion. Typically, such immediate consequences are short-term and treatable. Often, medication can remove a person's sensitivity to the emissions that caused these symptoms. Symptoms of some diseases such as asthma may occur, become exacerbated, or worsen soon after exposure to some indoor air pollutants.
The risk of immediate reactions to indoor air pollutants depends on several variables, including age and pre-existing medical conditions. In certain situations, it depends on individual sensitivity, which varies greatly from person to person, and whether a person responds to a pollutant. After frequent or high-level exposures, some people may become desensitised to biological or chemical pollutants, or they may develop a sensitivity to these pollutants even if they were not sensitive to them before.
Some acute effects are similar to those caused by colds or other infectious diseases, so it is often difficult to ascertain if the symptoms are due to indoor air pollution exposure. It is necessary to pay attention to the duration and the person’s position when symptoms manifest. For example, if the symptoms disappear or go away while a person is away from the area, an attempt should be made to identify sources of indoor air that may be potential triggers. Any effects can be exacerbated by an insufficient supply of outdoor air coming indoors or from the conditions of heating, cooling or humidity.
Long-term effects
Other health effects can occur either years after exposure has occurred or only after periods of exposure that are long or repeated. These results can be seriously debilitating or lethal, including certain respiratory disorders, heart disease and cancer. Even if the signs are not apparent, it is prudent to try to enhance the indoor air quality in your house.
Although many adverse effects can be caused by pollutants typically found in indoor air, there is some confusion as to what concentrations or exposure times are required for specific health issues to occur. People respond to exposure to indoor air contaminants differently. More research is required to better understand which health effects are caused exposure to the average concentrations of contaminants found in homes and which ones are caused by exposure to higher concentrations over short periods of time.
Safety of occupants
Buildings are considered secure spaces in general. However, the potential for problems with indoor air quality, workplace accidents, exposure to dangerous materials, and accidental falls require architects to ensure protection for occupants. Instead of depending on personal protective equipment and protocols to avoid mishaps, building designs must concentrate on minimising or avoiding threats to staff. For occupants in houses, below are three safety considerations
 |
 |
 |
| Hazards | Occupational injuries | Falling from heights |
|
Hazards are major factors that threaten occupants' safety. To prevent hazards that cause mishaps, here are three things to consider:
|
Inside an establishment, building designs can also cause occupational injuries. To prevent these accidents, here are things to remember:
|
The risk of falling from heights must also be recognised in the design of buildings. Here are design factors for occupants to take care of to prevent falls from heights:
|
The stability of buildings is influenced by environmental factors. A dynamic interplay of the effects of climate and local meteorological features, biology, and chemical processes is the degradation of materials caused by environmental factors. Below are some examples.
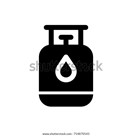 |
 |
 |
| Gaseous pollutants | Particles | Water |
|
Sulphur dioxide, which is the main pollutant in terms of material degradation, is the gaseous pollutant that causes the most harm to construction materials, but other pollutants also contribute, especially carbon dioxide, nitrogen oxides, and sea spray salts.
|
In the harm caused to materials and building structures, both main and secondary atmospheric particles may be of primary significance. Directly produced particles (such as sea salt, wind-blown dust, volcanic emissions) are nearly equal to those resulting from conversions in the gas phase. During cooling or chemical reactions in the atmosphere, gases may become liquid or solid particles.
|
Water damage is one of the most inherently troublesome components of material degradation. Water can deteriorate building materials that are in constant contact with it, and acid deposition reactions can cause damage to the surface of a material.
|
Climatic conditions
Harmful processes such as mechanical stress, desiccation, surface scaling, attrition, and cracking may be caused by climatic conditions and meteorological features and can accelerate some types of chemical attack on materials.
 |
 |
 |
| Moisture | Temperature | Solar radiation |
|
The chemical, biological, and mechanical processes of decay are influenced by moisture . The development of a layer of humidity on the surface of a material depends on precipitation. This layer can also be formed because of the reaction of absorbed water with the surface of the material, the deposited particles in the surface of the material and the deposited particles in the reactive gas.
|
Temperature gradually and in several ways impacts a material's degradation processes. Temperature changes cause a thermal gradient between the surface layer and the material's inner layer (particularly in materials with lower thermal conductivity), which may lead to deterioration of the material's mechanical properties. This may also result in the formation of fine cracks.
|
Due to the expansion of water heated by solar radiation, solar radiation induces temperature changes in materials and can induce volume changes of the material in its pores.
|
The following are construction methods using durable building materials:
|
Construction method |
Durability of materials |
|
In Modcrete, the construction of structural walls gives the energy-saving benefits of thermal mass to the durability of concrete. |
|
|
The advantages of lightweight steel house framing are combined by Rediwall with robust exterior cladding. It is ready to install and provides a quick, effective external walling system for the site. In the same way as typical timber-framed walls, the facilities are installed, and plasterboard is used on the inner face, making the resulting structure highly durable. |
|
|
Redipanel is a laminated fiber cement insulation panel that provides timber-framed buildings with robust exterior protection. A cost-effective alternative to rendered brick and other lightweight cladding systems is Redipanel. It can be purchased in standard sheet sizes and mounted using horizontal metal battens on any timber frame. Redipanel does not fire, melt or give off harmful gases, unlike other foam cladding systems. |
It is essential to be familiar with relevant federal and state/territory legislations and regulations to be aware of the minimum requirements a building and construction project must meet. The Australian Government, both on national and state/territory level, supports the establishment of standards, programs and innovative practices to improve energy efficiency and energy productivity in a number of areas, such as:
- Appliances, lighting and equipment
- Buildings research and analysis
- Commercial buildings
- Commercial Building Disclosure
- Government buildings
- Green Leases
- Greenhouse and Energy Minimum Standards (GEMS) Act Review - Final Report
- National Energy Productivity Plan
- Trajectory for Low Energy Buildings
- Vehicles and fuels11

Greenhouse and Energy Minimum Standards Act
The Greenhouse and Energy Minimum Standards Act 2012 (GEMS Act) came into effect on 1 October 2012, establishing in Australia a national structure for product energy efficiency. The GEMS Regulator has replaced the previous state regulators and is the sole party responsible in Australia for the administration of the legislation.
The legal instruments that set out the specifications for GEMS are as follows:
- Provide certified tie-off points for fall arrest systems
- Greenhouse and Energy Minimum Standards Act 2012 (GEMS Act)
- GEMS (Registration Fees) Act 2012
- GEMS Regulation 2012 (GEMS Regulations)
- GEMS Registration Fees Instrument
- GEMS (Authorisation Requirements for Testing GEMS Products)
The basic specifications for each product regulated under the GEMS Act, including the requirements for Minimum Energy Efficiency Standards (MEPS) and Energy Rating Labelling (ERL), are set out in a further statutory instrument called a GEMS Determination, specific to that product category.
What are determined in GEMS?
A GEMS Determination lays down the requirements that goods (in each type of product protected by the determination) must comply with to be legally licensed, shipped or offered for delivery in Australia. These can include Australian Standards' related clauses.
Standards are independently written documents setting out standards and protocols for testing to ensure that goods are safe, effective, and consistently work the way they are defined. Standards may also set standards to ensure that goods meet certain levels of energy output and other criteria for energy efficiency. This report provides an overview of the GEMS Act and gives a list of recommendations for improvement as well.
National Framework for Energy Efficiency
The National Framework for Energy Efficiency System (NFEE) seeks to gain access to the economic potential of energy efficiency technologies and processes to achieve a substantial improvement in Australia's energy efficiency performance.
The Ministerial Council on Energy was formed by the Council of Australian Governments (COAG) in June 2001. Identifying policies and programmes that will boost energy efficiency by concerted action through federal, state and territorial governments is a primary activity of the Ministerial Council.
Over the course of three years, the Ministerial Council on Energy has introduced a set of policy initiatives consisting of Stage One of the NFEE. Ministers have also decided to discuss other energy conservation incentives, which would represent Stage Two of the NFEE. In the sense of the Productivity Commission investigation into the economic and environmental potential offered by energy efficiency, NFEE Stage Two is to be created.
The Committee claims that Australia will be best served in the field of productive energy usage, with the implementation of the recommendations found in NFEE.
National Construction Code
A standard collection of technical provisions for the design, construction, and efficiency of buildings and plumbing and drainage systems in Australia is the National Construction Code (NCC). It is issued and maintained, on behalf of and in cooperation with the Australian Government and each State and Territory Government, by the Australian Building Codes Board. The three volumes of the NCC together with the amendments can be accessed at the ABCB’s website upon free registration.
The NCC consists of:
- Building Code of Australia (BCA), Volumes One and Two (given effect through the Environmental Planning and Assessment Act 1979)
- Australia's Plumbing Code, which is Volume Three (given effect through the Plumbing and Drainage Act 2011)
NCC 2019 is the latest version of the Code. It was launched on 1 May 2019.
NCC 2019 must be measured against applications for a Construction Certificate or Complying Development Certificate that are lodged with the certifying authority on or after 1 May 2019.
This two-minute video published by ABCB explains the essence of NCC:
Building Code of Australia
The Building Code of Australia (BCA) includes technical provisions for the design and construction of buildings and other structures in the National Construction Code sequence.
The following matters are discussed by the BCA:
- structural adequacy
- fire resistance
- egress and access
- services and equipment
- efficiency and sustainability of electricity
- provisions for the occupants' wellbeing and services
The BCA cites a variety of technical manuals as part of its provisions, including Australian Requirements and the Minister's Specifications.
The BCA is created and maintained on behalf of the Australian government and the state and territorial governments by the Australian Building Codes Board.
How to comply with NCC
The NCC is a performance-based code that sets the minimum structural, fire protection, access and escape, accessibility, health and amenity, and sustainability criteria.
The NCC must be compliant with all new structures, new construction work, and new plumbing and drainage systems.
By meeting the necessary performance criteria, compliance with the NCC is achieved.
This can be done by:
- compliance with the prescriptive clauses of Deemed-to-Satisfy
- the development of a Success Solution
- a combination of both.
This two-minute video published by ABCB explains the development of performance solutions:
National Construction Code 2019
As you wait for the NCC 2022 to be released, you must follow first NCC 2019, which is the current code that meets the standards of energy efficiency in Australia. Section J of NCC 2019, which covers energy conservation steps, has been heavily revised. Because of this, companies have been given a 12-month duration to adjust to the new specifications. In Section J of Volume One and Parts 2.6 and 3.12 of Volume Two of NCC 2019, energy efficiency laws are added.
Modifications in Section J
As mentioned previously in Topic 2.1 Identify the building’s use and energy efficiency expectations, the current Section J has several improvements for commercial buildings. These adjustments are projected to reduce energy consumption by 35 percent.
For the commercial houses, the revised Section J marked a significant redesign. Just think about this. It is estimated that the package of steps will bring about a 35% possible reduction in energy usage.
The main improvements in criteria for energy efficiency include:
- increasing the strictness of commercial building specifications
- recognising NABERS Energy and Green Star as compliant
- improving the guidelines for residential structures
- making sure the residential buildings perform well during the year.
Commercial and residential buildings revisions
To counter these changes, updates were made. The following lists include the main revisions for commercial and residential buildings:
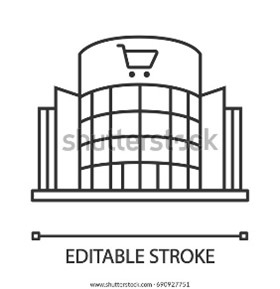 |
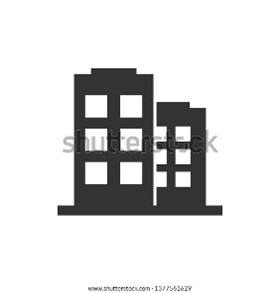 |
| Commercial | Residential |
|
|
Commercial buildings amendments
The key areas for changing commercial buildings are as follows:
- thermal bridging
- roof and ceiling construction
- walls and glazing construction
- display glazing
- ground insulation.
National Construction Code 2022 Energy Efficiency
Two NCC provisions are set out in the National Construction Code (NCC) 2022, based on the primary objective of achieving 'a high degree of thermal comfort equal to 7-star NatHERS' by 'whole-of-house' modelling.
The options then set out annual aspirations for energy usage, 1) Net Zero Controlled Energy (NZRE) and 2) Moderate, usually protected by NCC criteria, for managing regulated building services. This included space conditioning, water systems for heating, lighting and pumps for the pool and spa.
A good thing and an obvious driver for healthier buildings is something that tries to regulate annual energy usage. To offset annual energy usage, NZRE will need to be funded by on-site renewables. While zero controlled energy does not cover all energy usage, certain big-ticket items are covered.
NZRE is achieved when the net annual energy usage of all NCC Energy Efficiency Provisions controlled services is equal to zero. Space ventilation, heated water systems, lighting and pool and spa pumps are among the regulated facilities. It is possible to achieve NZRE by offsetting the energy usage of these facilities with the energy produced by renewables on site.
NCC 2022 will continue to prioritise the rating system for the Nationwide House Energy Rating Scheme (NatHERS). This document published by ABCB explains in more details the changes that are considered for the 2022 version of the NCC.
Australian Standards
Australian Standards are mandatory documents that are cited in the Building Code of Australia (BCA).
Australian Standards are written documents setting out requirements and procedures designed to ensure that a material, device, process, or service is fit for its purpose and that the way it was intended is consistently carried out. The Standards can be purchased from SAI Global’s website.
Beside the relevant domestic legislations, regulations and codes, it is essential to consult relevant domestic and international codes. standards and best practice examples to further clarify the minimum requirements of energy efficiency.
International Energy Conservation Code
The International Energy Conservation Code (IECC) is the Energy Conservation Code covering energy efficient building materials and systems. It is intended to comply with the regulations of the model code that will result in the efficient usage of fossil fuel and non-depletable resources worldwide.
Provisions for commercial buildings and low-rise residential buildings are found in the conservation code. Under their respective scopes, each set of provisions is separately applied to houses. Each includes a chapter on Scope and Administration, a chapter on Concepts, a chapter on General Standards, a chapter on Energy Efficiency Requirements and current building provisions applicable within its scope to buildings.
The code lays down minimum requirements for buildings that are energy efficient. It is based on broad-based principles which allow new materials and new energy-efficient designs to be used.
IECC Advantages
These are the advantages for which the IECC is known:
- The 2018 IECC provides a reorganised Commercial Mechanical Section C403 in which all requirements are in one place for a form of equipment or device.
- The 2018 IECC allows controls on HVAC systems for hotel guest rooms to change automatically when the space is unoccupied.
- The 2018 IECC provides enhanced lighting control requirements, including occupant sensor controls, daylight response controls and switch controls dependent on time.
- The 2018 IECC contains an appendix chapter that allows commercial buildings to set aside roof space for potential solar collector installations when included in the adoption of a jurisdiction; and the connections and wiring to allow them to be installed in the building systems.
- The IECC is fully coordinated with the I-Codes family to ensure the selection and installation of efficiency measures in a manner that does not compromise protection.
- The IECC's regulations promote the use of modern and more intelligent technical developments.
- The IECC refers to nationally established principles of consensus.
IECC today
Today's IECC is known for:
|
Conservation |
The design of energy-efficient building envelopes and the implementation of energy-efficient systems have an established track record. |
|
Ease of use |
The IECC uses the same easy-to-use format as all I-Codes have. |
|
Embrace of new technology |
There is a history of creativity in the IECC and its predecessors thus preserving the public’s health and safety. |
|
Correlation |
The IECC is directly connected to the ICC family of codes. |
|
Open and honest code development process |
Through the widely regarded consensus code creation phase of the ICC, the IECC is reviewed over a three-year period that draws on the expertise of hundreds of plumbing, construction, and safety experts from across North America. |
1.6.3 AS/NSZ 5141:2018 Residential heating and cooling systems

This Standard, AS/NZS 5141 Residential heating and cooling systems- Minimum applications and specifications for energy efficiency, performance and comfort criteria, was developed with the joint effort of industry leaders, consumer advocates, regulators and technical experts. The purpose of the revisions is to increase the performance of systems after implementation, helping to maintain the energy efficiency of the manufacturer after installation.
This Standard is the first in Australia that focuses on the air conditioning system's heat mode, zoning, setup and installation.
Why such a standard?
Although industry legislation on minimum energy performance standards (MEPS) and star ratings are in place to provide manufacturers with energy efficiency standards that they need to comply with, there is little in place about design and implementation to ensure that a system's energy efficiency claims can be accomplished in a residential environment.
AS/NZS 5141 incorporates design and implementation industry requirements, reducing the possibility that misleading information or faulty air conditioning systems will be delivered to consumers for their individual needs.
However, it not only supports a client, but it is also meant to assist the installer. The new requirement aims to increase the quality of workmanship carried out and to further boost the knowledge and level of competence of an installer in the air conditioning industry.
Until delivery to a client, it is the duty of the contractor to ensure that the proper design, selection, installation, commissioning and maintenance of a residential air conditioning system has taken place.
What does an installer require?
A heat load assessment on the residential property should be given to the client, enabling installers to ensure that the correct air conditioning system is specified for the type, size and layout of the property.
While the standards are now common practice, the standard level at which the work has been carried out has not been regulated until now. It will foster better workmanship and a greater customer/installer experience from an industry perspective. The new standard would offer a better design, range, installation and commissioning process for manufacturers. This would contribute to optimal air conditioning system performance and higher customer satisfaction.
Nationwide House Energy Rating Scheme (NatHERS)
The National House Energy Rating Scheme (NatHERS) scores residential homes on a 10-star scale based on their house's commitment to the use of heating and cooling energy. NatHERS encourages Australian homes to be safe, environmentally friendly and energy savers by offering a benchmark for energy efficiency that lowers electricity bills through smarter design choices. Without additional costs for occupants, a good design could decrease energy use. The Department of Business, Research, Energy and Capital directs NatHERS.
Star reviews from NatHERS
In Topic 2.1 Identify the building’s type of use and energy efficiency expectations you could read about NatHERS’ star rating system. As you could read there, NatHERS star ratings provide details about the thermal efficiency of a home's construction (heating and cooling needs). Star ratings are based on data on the architecture of the house, building materials and the environment in which it is being constructed.
Greenhouse and Energy Minimum Requirements (GEMS) cover the energy efficiency of appliances (such as air conditioners) and are not calculated as part of the NatHERS star ranking. Research is now underway, however, to extend NatHERS to measure and score the entire home's energy efficiency.
NatHERS Star Ratings are performed using purpose-built applications by experts. Star ratings may be used for a variety of purposes by residents, contractors, certifiers, councils, and local, state and national governments, including:
- to comply with the required criteria for energy efficiency for homes and major renovations based on the National Building Code
- to advise residents, architects, and designers on the energy efficiency of different types of houses
- to educate prospective home buyers on the thermal efficiency of a home they are interested in purchasing
Using less energy
The dependency of the occupant on artificial heating and cooling can be decreased by buildings with good insulation and solar passive design. Heating and cooling are responsible for much of the energy usage and greenhouse gas emissions of the average Australian household.
NatHERS supports the advantages of increasing house thermal efficiency, as this can often be done with no or little extra construction costs. NatHERS is used by state and territorial governments to reduce the greenhouse gas effect of residential buildings through its inclusion in the National Construction Code.
Best practices of energy efficiency
Appliances
Thirty percent of home energy usage is accounted for by appliances, so having the right appliance will lead to energy savings. The Energy Efficiency Equipment (E3) Program offers a list of equipment that primarily contributes to energy efficiency, decreases greenhouse gas emissions, and helps people save money on electricity.
Here are examples of appliances that are energy-rated:
- air conditioners
- apparel dryers
- computer displays
- dishwashing devices
- refrigerators and freezers
- washing-up machines
- TVs.
Select appliances that are energy-efficient
For selecting appliances, the best parameters are:
- best size and capacity for the needs of occupants
- the operating cost of the device compared to other brands and models
- the most energy-efficient model
Energy rating labels help choose the product that consumes the least energy. The more stars on an energy rating label means increased energy efficiency.
For example:
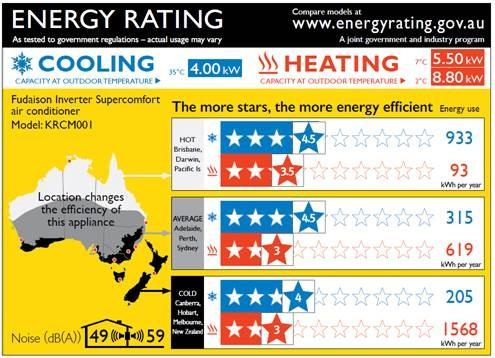
Source: Energy rating label for air conditioner © Energy.gov.au

Source: Energy rating label for TV © ksenvironmental.com.au
This one-minute video briefly explains how to read energy rating labels:
While energy-efficient appliances are more costly, they are major investments because, in the long term, they can cost less electricity.
When purchasing energy-efficient appliances such as refrigerators, washing machines, and televisions, rebates can be eligible.
Second-hand appliances
Although these used appliances are cheaper, they are not as energy efficient, cost more electricity, and are close to the end of their life cycles.
Efficiently utilising appliances
In many cases, even when a machine is turned off, it continues to use energy since it is only in standby power mode. This can add up to 3 percent to the energy usage of a household. It is worth shutting off most appliances on the wall or unplugging them, other than fridges and freezers or any vital medical devices.
Following the instructions of the manufacturer to keep appliances in good working order will help reduce costly maintenance and replacement costs.
