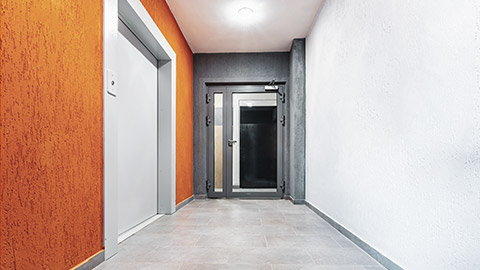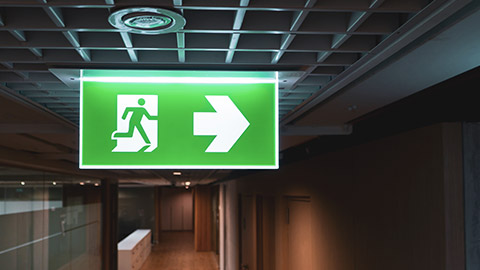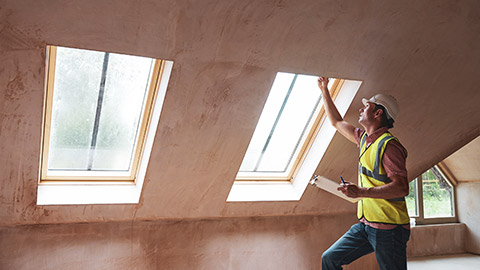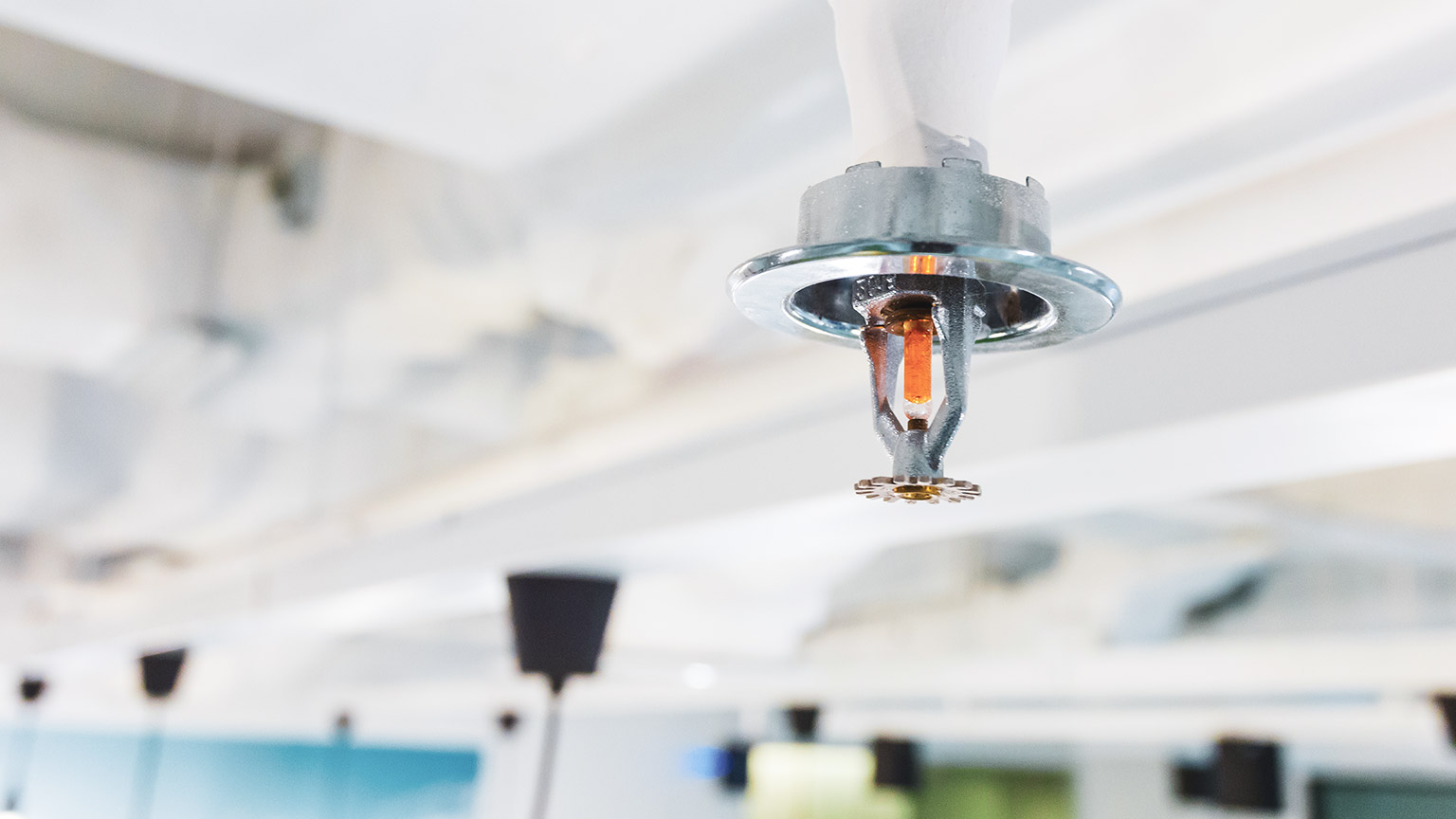Fire safety systems refer to the means and equipment to detect, inform, intervene, or evacuate a building when there is a fire. They typically perform one or a combination of the following functions:
- Warn occupants when there is an emergency.
- Ensure that the conditions for evacuation are safe.
- Restrict the spread of fire to other parts of the building or adjoining buildings.
- Suppress fire.
Fire safety systems are composed of both passive and active fire control elements that work together to protect a building from damage and its occupants from injury. These must be installed in buildings that are already in use and in buildings that are still undergoing construction. To learn more about the NCC requirements for fire safety, refer to Part 3.7 of NCC, Volume 2, which includes:
| Part | Description |
|---|---|
| Part 3.7.1 Fire properties for materials and construction | It discusses the required properties of the materials and construction to adhere to fire safety standards. It also lists materials for use when non-combustible materials are required. |
| Part 3.7.2 Fire separation of external walls | It discusses the requirements of external walls in relation to their distance from other buildings or allotment boundaries. |
| Part 3.7.3 Fire protection of separating walls and floors | It discusses the requirement of walls and floors to adhere to fire safety. Separating walls are walls that are common to adjoining buildings. |
| Part 3.7.4 Fire separation of garage top dwellings | It discusses the requirements needed by these garage parts to adhere to fire safety. Garage top dwellings are habitable rooms located above garages. |
| Part 3.7.5 Smoke alarms and evacuation lighting | It discusses the requirements in installing smoke alarms and evacuation lighting for fire safety. Smoke alarms provide a signal (auditory or otherwise) that enough smoke has accumulated in a room that may be indicative of a fire. Evacuation lighting is lighting installed that provides illumination bright enough to be seen through thick smoke. |

Passive fire control elements
Passive fire control elements involve using suitable materials (e.g. fire-resisting elements and fire doors) in the construction of a building to improve structural stability and reduce the likelihood of collapse. Unlike active fire control elements that aim to extinguish a fire, passive fire control elements aim to contain the fire to its point of origin and prevent it from spreading to the other parts of the building.
This can be achieved through compartmentation, which is the process of breaking the building into areas of manageable risk. These areas are called ‘compartments’ which restrict the growth and spread of fire and smoke, making the fire easier to contain.
The next part will discuss examples of passive fire control elements and their functions in fire protection.
Fire-resisting building elements
Building materials, assemblies, linings, and surface finishes must be able to resist the spread of fire and the generation of smoke.
Non-combustible building elements
These elements have the highest level of reaction to fire performance. They are elements that do not cause flame nor cause any rise in temperature on the material, even in the centre of the material. Examples of materials with elements like these are concrete, ceramics, and masonry.
Fire windows
These protect openings by maintaining the integrity of fire separation and compartmentation. Included are automatic or permanently fixed windows.
Requirements for Passive Fire Control Elements
Passive fire control elements typically refer to the components and materials (e.g. fire-resisting elements and fire doors) that help maintain and improve the structural stability of a building and reduce the likelihood of collapse.
Unlike active fire control elements that aim to extinguish a fire, passive fire control elements aim to contain the fire to its point of origin and prevent it from spreading to the other parts of the building.
This can be achieved through compartmentation, which is the process of breaking the building into areas of manageable risk. These areas are called ‘compartments’ which restrict the growth and spread of fire and smoke, making the fire easier to contain.
The next part will discuss examples of passive fire control elements and the functions that they play in fire protection.
Fire Separation Requirements
Fire Separation requirements can be found in:
- Part 9.2 of the ABCB Housing Provisions (2022) satisfies Performance Requirement H3P1 for fire separation. It discusses the requirements of external walls in relation to their distance from other buildings or allotment boundaries.
- NCC 2019 Volume 2 Part 3.7.2.4 Construction of external walls
Passive Fire Protection Of External walls
An external wall of a Class 1 building, and any openings in that wall, must comply with 9.2.3 if the wall is less than—
900 mm from an allotment boundary other than the boundary adjoining a road alignment or other public space
- NCC 2022 Housing provisions 9.2.3 figure 9.2.2b
- NCC 2019 Volume 2 –Part 3.7.2.3 Figure 3.7.2.2a
The table below summarises the NCC requirements of passive fire protection elements and the respective Australian Standards.
| Passive Fire Control Elements | NCC Requirements | Relevant Australian Standards |
|---|---|---|
| Fire-resisting building elements |
|
|
| Non-combustible building elements | In a type B construction, the following elements must be non-combustible:
|
AS 1530.4 |
| Fire windows |
|
AS 1530.4 |
Active fire control elements
Active fire control elements have a predetermined response to heat, smoke, or specific gases.
The next part will discuss the fire control elements that are relevant to NCC Volume 2. These are smoke alarms, heat alarms, and evacuation lighting.
Smoke alarms
Smoke alarms must be installed in buildings in Class 1a and Class 1b. They must be powered by the main power source of the building (i.e. not battery-powered). They must be interconnected where more than one alarm is present.
Smoke alarms in a Class 1a building must also be placed on any floor containing bedrooms, any corridor connected to a bedroom, or, if there is no corridor, between the bedrooms and the rest of the building. It can also be placed on one of the other floors without bedrooms.
Smoke detectors in Class 1b buildings must be placed in every bedroom, in every corridor or hallway connected to a bedroom, or in an area between the bedrooms and the rest of the building if there is no corridor or hallway. It may also be on any of the other floors.
It is necessary to mount smoke detectors on or near the ceiling.
Heat alarms
Heat alarms are devices that detect very high temperatures in a room that may be indicative of a fire. Heat alarms are used in rooms where smoke alarms may cause false alarms due to the presence of excessive smoke without fire. Therefore, in New South Wales for example, heat alarms are best installed in garages that are beneath a dwelling.

Evacuation lighting
Evacuation lighting is lighting installed that provides illumination bright enough to be seen through thick smoke. Evacuation lighting must be installed in such a way that they lead the occupants of a building to the nearest exit.
The lighting can consist of artificial lighting that may already be installed in a hallway, corridor, or room and must be triggered by the smoke alarm. It can either be incorporated within the smoke alarm or be separate from the alarm (i.e. the lighting is already installed in the corridor or hallway). In cases where the lighting is separate from the alarm, care should be taken to ensure that the lighting is not operated by a dimmer or timer switch; such switches can dim the level of light to an inadequate level or turn off the light before occupants have time to evacuate.
Active fire control elements requirements
Active fire control elements refer to equipment to mitigate a fire incident. The table below shows active fire control elements relevant to NCC Volume 2 with their respective NCC requirements and Australian Standards.
| Active Fire Control Elements | NCC Requirements | Relevant Australian Standards |
|---|---|---|
| Smoke and heat alarm systems |
|
AS 3786 |
| Smoke and heat detection systems |
|
AS 1670 |
| Emergency escape lighting |
|
AS 2293.1 |
Legislative requirements for fire control
Some states and territories in Australia have their own legislative requirements that define the fire controls buildings should have. Below is a table of each state’s set of regulations and an example of the requirements outlined by each set of regulations:
| State | Set of Regulations | Requirement |
|---|---|---|
| New South Wales | Environmental Planning and Assessment Regulation 2000 |
Regulation 186A(2)(a) The owner of a Class 1a building or relocatable home must ensure that the building or home is equipped with smoke alarms that are located, on or near the ceiling, in any storey of the building or home containing bedrooms in every corridor or hallway associated with a bedroom, and if there is no such corridor or hallway associated with a bedroom, between that part of the building or home containing the bedroom and the remainder of the building or home. |
| South Australia | Development Regulations 2008 |
Regulation 76B (2) Subject to any other requirement in the Building Code, 1 or more smoke alarms complying with Australian Standard 3786 (as in force from time to time) must be installed in each dwelling that is or forms part of a building to which this regulation applies in locations that will provide a reasonable warning to occupants of bedrooms in that dwelling so that they may safely evacuate in the event of fire. |
For other relevant legislation related to fire controls, you may refer to Schedule 1,3 of the NCC Volume 2.
Fire Resistance Level
As specified in the Building Code of Australia (BCA), the Fire Resistance Level (FRL) is the grading period, measured in minutes, for three criteria: structural adequacy (SA), integrity (INT) and insulation (INS) tested in accordance with the following standards:
- AS 1530.4-2014: Methods for fire tests on building materials, components and structures — Fire resistance tests for elements of construction
- AS/NZS 1530.3-1999: Methods for fire tests on building materials, components and structures — Simultaneous determination of ignitability, flame propagation, heat release and smoke release
The Three Criteria (SA/INT/INS)
| Criteria | Description |
|---|---|
| Structural adequacy | This refers to the ability of a structure, when checked in compliance with AS 1530.4, to retain its integrity and load-bearing power. When the element fails or the rate of deflection for the element exceeds the specified limits, failure of the structural adequacy of a door is considered. |
| Integrity | When tested in conjunction with AS 1530.4, this refers to the ability of a door to withstand flames and hot gases. When persistent flaming occurs or when cracks or other openings through which flames may expose themselves on the un-exposed door, lack of integrity is deemed. |
| Insulation | This refers to the ability of the door, when measured in compliance with AS1530.4, to maintain a temperature below the defined limits on surfaces not exposed to flames below the specified limits. When the temperature increase of the non-exposed side reaches predetermined limits, failure of the insulation requirements is considered. |
FRLs of specific building components and their corresponding materials can be found in Schedule 5 of the BCA Volume 2. Schedule 5 of the BCA Volume 2 identifies how thick each building component must be based on its function (i.e. building element) and the material it is made of. The FRL refers to the number of minutes it takes before these requirements are considered to have failed. It is rendered as follows: SA/INT/INS
For example, take a look at this table:
| Building elements | MInimum thickness (mm) of principle materials for FRLs | Annexure reference | ||||
|---|---|---|---|---|---|---|
| Wall | ||||||
| 60/60/60 | 90/90/90 | 120/120/120 | 180/180/180 | 240/240/240 | Clause | |
| Masonry | ||||||
| Ashlar | - | - | - | - | 300 | 1,2,5,6 |
| Calcium silicate | See 2(d)(iv) of this specification | |||||
| Concrete | See 2(d)(iv) of this specification | |||||
| Fired clay (inc terracotta) | See 2(d)(iv) of this specification | |||||
| Concrete | ||||||
| No fines | ||||||
| Prestressed | See 2(d)(ii) of this specification | |||||
| Reinforced | See 2(d)(ii) of this specification | |||||
| Plain | - | - | - | 150 | 170 | 1,5,6 |
| Solid gypsum blocks | 75 | 90 | 100 | 110 | 125 | 1,5,6 |
| Gypsum-perlite or gypsum vermiculite-plaster on metal lath or channel (non-loadbearing walls only) | 50 | 50 | 65 | - | - | 1,5,7 |
If a performance requirement requires a non-loadbearing wall made of solid gypsum blocks to have an FRL of 60/60/60, then the wall should be at least 75 mm thick. If a performance requirement requires a non-loadbearing wall made of solid gypsum blocks to have an FRL of 90/90/90, then the wall should be at least 90 mm thick.
Some materials will link to another part of Volume 2 discussing the appropriate thickness to achieve the required FRL. Other materials will have a hyphen, indicating that, for reasons beyond the scope of this unit, the material should not, as much as possible, be made from said material for the required FRL.

Inspections must be performed to check an existing building's compliance with passive and active fire protection requirements. The best way to handle them is with preparedness. Unfortunately, at some stage or another, buildings will (and will most probably) have a compliance problem. Buildings failing inspections are unsafe for everyone in the building, not just for regular occupants, so it is important to quickly resolve problems and take a proactive approach to your compliance in the future.
With the following techniques intended to help the building pass the next building inspection, you can minimise risk and boost inspection results.
Enhance the reliability of inspection routines
The ‘Deming Cycle’ (also known as the PDCA Cycle) is a quality improvement model that fosters continuous inspection improvement. This four-step model, including facility inspection routines, can be extended to many circumstances. The following discussion explains how the cycle can be used for inspections to improve the ease of inspections.
Plan
Defines the activity's objectives and goals. The purpose of conducting inspections is to facilitate safety against fire. For greater transparency, teams are expected to record and document observations and improvements that have been made.
Do
Build a systematic plan for inspection. Protocols should specify who is conducting the inspection, where, what should be observed and where the inspection data should be registered (preferably in an inspections software application).
Check
Review reports after checks are finished, and information is obtained. Reviews of data are important because they expose weaknesses and can assist teams in determining what steps can be taken to drive progress.
Act
Brainstorm ways to simplify and make the inspection process more efficient. This may include providing additional input, sharing observed patterns, introducing process changes, or finding new ways to use data obtained from your software for building inspections.
The Deming Cycle is a model which aims to solve problems in a rigorous, methodical way and implement solutions. Use this tool to help the maintenance team explore and track a variety of solutions to problems in a structured manner before choosing one for implementation. Your safety program will benefit from ongoing improvements and help your organisation achieve its company-wide initiatives.
Use a fire protection inspection checklist
A fire protection inspection evaluates hazards and dangers in the house. It also assesses the reliability of the building's fire protection features. A team will use the outcomes of this process to avoid fires, accidents, and casualties and ensure that your company complies with the requirements for fire protection.
During the audit
A fire safety officer will review the building, and operations, procedures, or areas will be checked. The officer will search for threats that could lead to a fire incident. Here is a general list of what they will check for:
- Passive fire control elements such as materials used for building components and FRLs of said materials used for building components
- Active fire control elements such as smoke alarms, heat alarms and sprinkler systems
The results will be reported and shared with the company after the audit.
All facilities face possible threats that can place occupants in danger if left unchecked. Use a safety officer's experience to point out areas of change within the workplace or do your own risk assessment.
Fire protection inspection checklist
Your maintenance team and safety committee can use this workplace safety checklist as a go-to guide for learning how to conduct a complete building audit. You will learn to look for risks and hazards that can help prevent accidents and ensure compliance. Below is a sample checklist of items to check for during an inspection:
| Item | Complies? | |
|---|---|---|
| Yes | No | |
| Evacuation routes | ||
| Evacuation routes clear of obstructions. | ||
| Final exits clear of obstruction for two metres on outside of doors. | ||
| Exit doors | ||
| Door hardware is the correct type (able to be opened by single downward hand motion by person evacuating through the door). | ||
| Each door along the fire exit route is unlocked and unobstructed (no deadbolts, etc.). | ||
| Fire/smoke doors | ||
| All fire/smoke doors are unobstructed and undamaged. | ||
| Current maintenance records for fire/smoke doors can be produced if requested. | ||
| Evacuation signs/diagrams | ||
| Evacuation signs/diagrams securely fastened to the wall surface. | ||
| Evacuation signs/diagrams visible and unobstructed. | ||
| Exit signs/emergency lighting | ||
| All emergency signs/emergency lighting is undamaged. | ||
| Current maintenance records for illuminated exit signs and emergency lighting can be produced if requested. | ||
| Fire appliances (extinguishers/hose reels/fire blankets) | ||
| All fire extinguishers correctly maintained and stamped. | ||
| All fire hose reels correctly maintained and stamped. | ||
| Fire detection and alarm system | ||
| Fire alarm panel is operating with no unexplained isolations or faults indicated. | ||
| Current maintenance records for alarm panel and smoke alarms can be produced. | ||
Take note that the checklist above is for guidance only. Not all sections may be applicable to all buildings, and some sections may have to be added.
Importance of establishing a reliable inspection checklist for buildings
It is integral for a secure, efficient, and code-compliant building to have a proper building inspection process in place. Inspections not only show frequent wear and tear on construction elements but also alert occupants to hazardous building malfunctions that may cause a fire.
Although building features should be maintained throughout the year for proper functionality, to ensure compliance with organisational safety protocols, it is still necessary to put in place a real inspection process.
Here is a list of best practices to follow when your organisation puts an inspection process in place:
- To know what to look for when conducting an inspection, use a building inspection checklist.
- Pick an employee to perform the inspection by a particular date and time.
- To verify that the action has been taken care of by the agreed period, select a different employee.
- To create an audit trail, record all inspection results in a facility inspection program.
- If an inspection fails, elect a person to remedy the problem and give a definite deadline when the remediation should be completed.
- Provide consistent training sessions for all inspection team members throughout the year.
- Aggregate essential data for specialised inspectors, such as fire inspectors or insurance agents.
A cutting-edge yet easy-to-use interface can be provided by specialised inspection software, such as FireTraX and software developed by the company FireMate, that makes finishing inspections manageable for any industry. This specialised inspection software can be used to:
- Eliminate the hassle of organisational approaches based on paper.
- Track inspection histories by asset type automatically.
- Track past preventive measures for maintenance.
- Run current Inspection Data Analytics.
- Prove enforcement by supplying e-copies of paperwork to inspectors.
- Once procedures are finished, the maintenance team will be allowed to quickly generate inspection-related orders and close them out.

