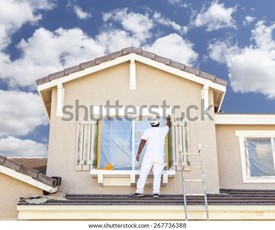Cladding is a building component attached or installed on the building exterior to provide aesthetic appeal and protection from external factors such as weather and heat. They are generally considered non-structural components; however, cladding materials or systems possess a degree of structural load bearing capacity to transmit wind loads or snow loads to the main structural framework. Additionally, they are sometimes used as structural bracing in lightweight framing applications. Thus, these components need to be assessed to know whether they are stable enough to withstand these forces and transmit them properly.
Different cladding components
Weatherboards
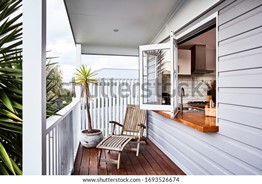
Weatherboards are long, thin boards attached horizontally to the building exterior for protection against moisture. This means that weatherboards are suitable in damp climates and in areas in close proximity to the sea where the risk of damage against salt-content spray is high.
Weatherboards can be made of decay-resistant timber which is durable and aesthetically pleasing. Fibre cement, which is highly resistant to weather, damp, fire, and infestation, may also be a substitute for timber weatherboards. Another material that may be used is plastic. Plastic weatherboards possess the aesthetic quality of timber and the low maintenance quality and durability of fibre cement.
While weatherboards are generally good for use, some disadvantages come with the use of timber weatherboards. Apart from the fact that they have poor performance against insulation and temperature regulation, there are inconsistencies in the durability of the weatherboards since the durability highly depends on the species of tree that the timber is taken from.
Coatings Over Base Materials
Coatings over base materials are applied to surfaces for durability against damage due to weather, moisture, heat etc., while providing aesthetic function.
Below are the different types of coatings and their functions:
- Primer Coat – this coating serves as adhesive material for subsequent coats. For steel applications, they may possess anti-corrosion properties to protect the substrate.
- Intermediate Coat – this coating functions primarily to build film thickness. As a result, the overall protection of the substrate is enhanced.
- Finish Coat – Since this is the outermost coating, it is directly in contact with the environment. Thus, finish coats provide the aesthetic appeal for the structure and serve as the first line of defence against environmental factors like rain, snow, heat, etc.
In comparison with regular paint, wall coatings are generally more durable and weather resistant and possess properties that can increase the structure's lifespan.
Corrugated Metal Sheeting
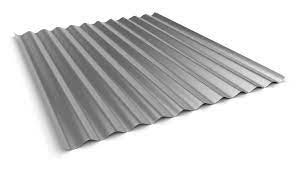
Corrugated metal sheeting, also known as profiled sheeting, is a cladding component made of galvanised or plastic-coated steel. This component is characterised by a variety of profiles or corrugations which, aside from providing aesthetics function, offers great resistance against external forces (e.g. high-wind, weather, fire). The main disadvantage of steel sheeting is corrosion. Thus, it needs to be properly applied with the necessary coating to protect its structural integrity.
Fibre Cement and Compressed Wood Panelling
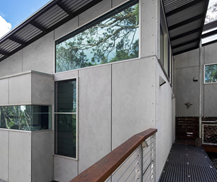
As mentioned, fibre cement is a material that can be used in weatherboards. However, they could also be in the form of planks or sheets. Fibre cement is highly durable and dimensionally stable and is appropriate for buildings in areas where seismic or geotechnical movement is considerable. Other advantages of fibre cement include low maintenance, waterproofness, and fire resistance.
Meanwhile, compressed wood panelling, also known as hardboard, is a thin dense panel composed of compressed wood fibres. It serves the same purpose as fibre cement and is highly durable.
Although compressed wood panelling is highly durable, the degree of durability depends on the species of wood it is taken from. Another consideration when using compressed wood for cladding is the grade of wood since it defines the degree of water resistance, fire resistance, and thermal performance of such cladding material.
Tilt-Up Slab
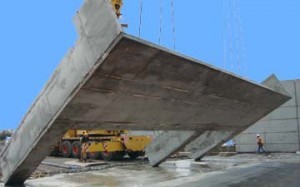
A tilt-up slab is a type of concrete application that involves on-site casting of concrete wall panels and components and tilting them up tightly to position with cranes. As a cladding component, this provides benefits possessed by concrete such as high weather resistance, insulation, fire resistance, and durability. This cladding component requires little maintenance.
Fired, Unfired and AAC Masonry Bricks
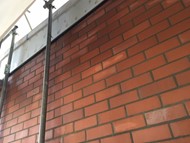
Fire and unfired bricks are blocks composed of dried clay and commonly used in wall construction. Fired bricks are durable and possess high compressive strength and excellent weathering qualities due to firing or burning procedures. Unfired bricks are air-dried, and compared to fired bricks, absorb more moisture from the air.
Autoclaved Aerated Concrete (AAC) is a type of masonry unit used as a cladding component and is manufactured by incorporating a substantial amount of closed air pockets. They can be used for external walls and provide aesthetic flexibility since it possesses easy workability. Although used widely as a cladding system, it can serve as load-bearing walls in low-rise structures.
Additionally, AAC provides good thermal insulation; however, the NCC requires additional insulation requirements for AAC and damp proof and coating requirements. Other advantages include high fire resistance and good sound insulation.
Compliance with building and construction standards, codes and manufacturer specifications
The NCC Volume 2 contains provisions regarding the structural performance of cladding used as bracing in frame construction. This is stated in Part 3.5.4.4 ‘Sheet wall cladding’ under Part 3.5.4 ‘Timber and composite wall cladding.’ In determining the compliance of the structural performance of cladding, refer to the provisions stated below.
Part 3.5.4.4 of the NCC Volume 2
Fibre-cement sheet wall cladding
- Must comply with AS/NZS 2908.2 or ISO 8336
- Must be fixed in accordance with Table 3.4.5.3. This table shows stud and fixing spacings for 6 mm fibre-cement sheet wall cladding (read the NCC Volume 2 to see the table).
Hardboard sheet wall cladding
- Must comply with AS/NZS 1859.4 for exterior grade
- Must be fixed in accordance with Table 3.4.5.4. This table shows stud and fixing spacings for 9.5 mm thick hardboard sheet wall cladding (read the NCC Volume 2 to see the table).
Structural plywood wall cladding
- Must comply with AS/NZS 2269.0
- Must be fixed in accordance with Table 3.4.5.5. This table shows stud and fixing spacings for plywood wall cladding equal to or greater than 6.5 mm thick (read the NCC Volume 2 to see the table).
The explanatory information expounds on this section, stating where sheet bracing is also acting as structural bracing, fixing requirements are listed in AS 1684 and NASH Standard – Residential and Low-Rise Steel Framing, Part 2.
Manufacturer Specifications
In assessing the structural performance of cladding components to be used as bracing for frame construction, manufacturer specifications may be referenced. This document contains details such as technical product specification, tools and processes used in the manufacturing process, health and safety provisions, limitations of the product, and step by step installation procedures. Thus, you will notice that this document references standards and codes about structural performance. However, you must also focus on questionable areas or vague provisions stated in the manufacturer specifications. You can cross-examine them with the provisions in the NCC or consult with industry professionals.
Shown on the following page is a sample portion of a manufacturer specification for wall cladding.
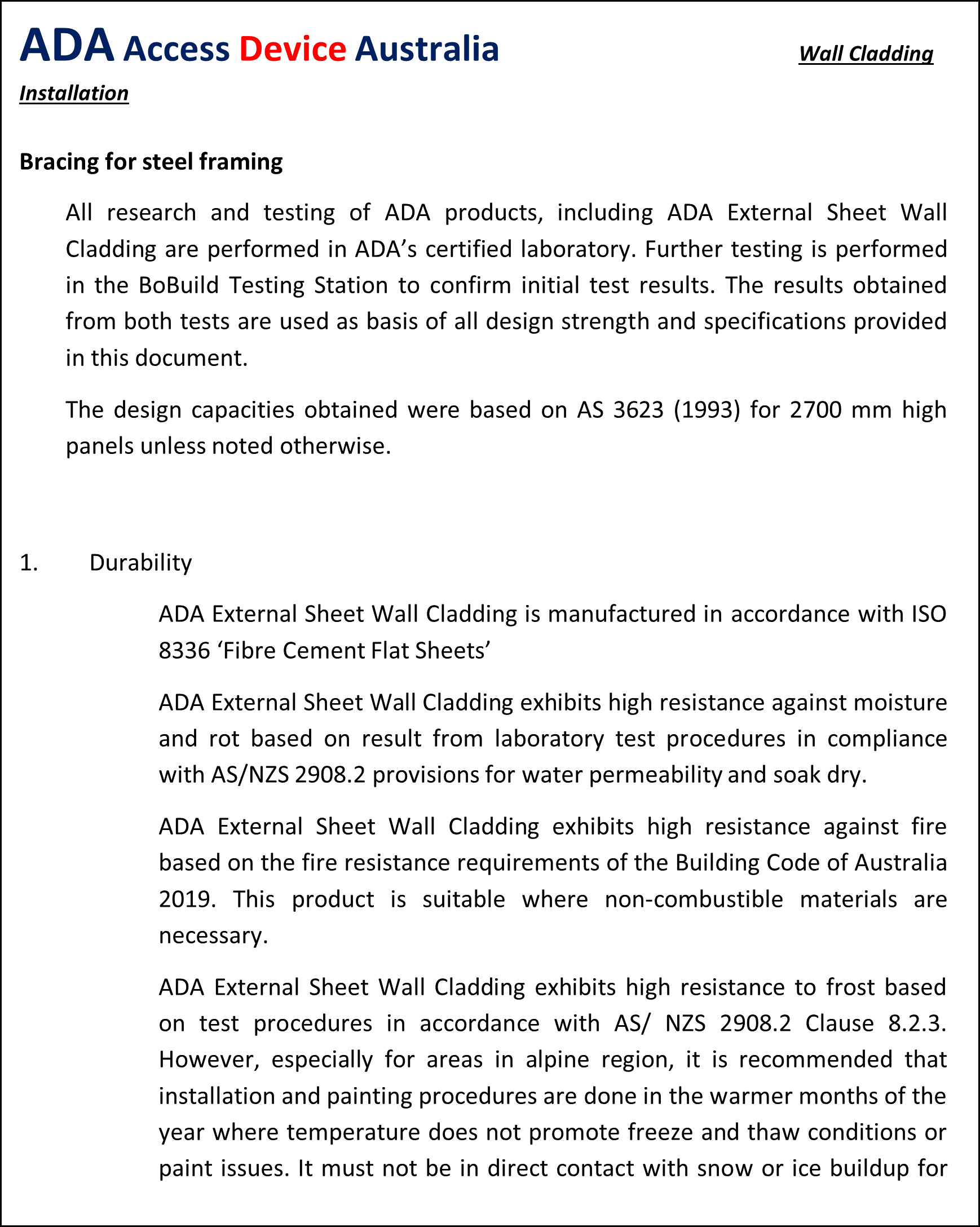
Cladding components
In determining the compliance of cladding components, refer to the table below. The table below shows the document, the part or section, and the corresponding description of the relevant provisions to meet the Performance Requirements of NCC for cladding components.
|
Document |
Part/Section |
Description |
|
NCC Volume 1 |
FV1.1 |
Verification methods for weatherproofing in relation to cladding |
|
J0.5(b) |
Deemed-to-Satisfy Provisions for wall thermal breaks |
|
|
Specification J1.2 |
Deemed-to-Satisfy Provisions for the use of thermal conductivity of roof and wall cladding in construction |
|
|
Schedule 7 (2.6) |
Design scenario for vertical fire spread involving external cladding or external openings (Fire Safety Verification) |
|
|
NCC Volume 2 |
V2.2.1 |
Verification methods for weatherproofing in relation to cladding |
|
3.5.4.0 |
Acceptable Construction Manuals for autoclaved aerated concrete wall cladding |
|
|
3.5.4.1 to 3.5.4.8 |
Acceptable Construction Practice
|
|
|
NCC Volume 2 |
3.5.4.1 to 3.5.4.8 |
(continued from previous page)
|
|
3.5.5.0 |
Acceptable Construction Manuals for metal wall cladding |
Vapour permeable sarking or waterproof membrane components
Vapour permeable sarking is a protective layer installed behind wall cladding. It protects the walls from the intrusion of liquid water but allows the entry of water vapour through its perforations. This limited entry of water vapour promotes a degree of ventilation and the prevention of dust accumulation.
On the other hand, a waterproof membrane is a protective layer that is typically water-tight, which means that water entry is prevented. However, it does not necessarily possess the capability to allow the entry of water vapour like vapour permeable sarking. The capability of a waterproof membrane to permit water vapour depends on the specifications of the membrane.
In determining the compliance of vapour permeable sarking or waterproof membrane components, refer to the table below. The table shows the document, the part or section, and the corresponding description of the relevant provisions to meet the Performance Requirements of NCC for vapour permeable sarking or waterproof membrane components.
|
Document |
Part/Section |
Description |
|
NCC Volume 1 |
C1.9 (vi) |
Deemed-to-Satisfy Provisions for the use of non-combustible building elements in relation to sarking-type materials |
|
C1.10 (vii) |
Deemed-to-Satisfy Provisions for the compliance of fire hazard properties of sarking-type materials |
|
|
Specification C1.10 (2) |
Deemed-to-Satisfy Provisions for the compliance of fire hazard property requirements of sarking-type materials |
|
|
F1.6 |
Deemed-to-Satisfy Provisions for sarking-type material used for weatherproofing of roof and walls |
|
|
NCC Volume 2 |
3.5.4.8(a)(iii) |
Acceptable Construction Practice for vapour permeable sarking in relation to parapet cappings |
|
3.5.4.8(f) |
Acceptable Construction Practice for vapour permeable sarking in relation to parapet cappings (compliance with AS/NZS 4200.1) |
|
|
3.5.4.2(b)(iii) |
Acceptable Construction Practice for vapour permeable sarking in relation to profiled timber boards (compliance with AS/NZS 4200.1) |
|
|
3.7.1.1 (f) |
Acceptable Construction Practice for sarking-type materials in relation to fire safety |
|
|
3.8.1.2 |
Acceptable Construction Practice for waterproofing or water resistance application in wet areas |
During the installation of specified cladding, you must ensure that the activities performed comply with the standards, codes, and industry practices. You may consider referencing the manufacturer’s specification since it contains technical product information, NCC and Australian standards referenced during the product design and manufacturing, and a detailed installation guide for cladding.
Before installing wall cladding, it is important that you keep in mind these necessary procedures to protect its structural integrity. These are:
- Wall cladding panels must be kept dry and ventilated, and contact with the ground should be avoided. If it is not possible to store them indoors, they must be covered with waterproof material.
- Wall cladding panels should be acclimatised to the construction environment to prevent swelling or shrinking of the wood panels. If this is not possible, spaces between panel edges must be incorporated during the installation to accommodate swelling and shrinking.
Below is the general wall cladding installation process:
- Ensure that workers are wearing proper personal protective equipment (PPE) such as safety glasses, gloves, and hard hats.
- For wood panels, ensure that they comply with the grade specified. For other cladding components, make sure they comply with the specifications established.
- Check for misaligned or improperly installed studs and apply necessary corrections. This is to ensure the correct alignment of wall cladding.
- Check the project drawings and building codes for the connection specifications and spacing details.
- For panel type cladding, fasten cladding starting from the corners. Fasteners or nails must be adequately driven into the framing behind. Check the interior side for any nail that missed the framing. Add additional fasteners if this happens. Note that the fasteners to be used should be corrosion resistant.
- Apply a small gap between panel edges to accommodate expansion and contraction due to humidity.
- Remember to stagger the vertical joints of panels. This means that rows must be offset from the previous row or panel of cladding.
- When all the panels have been installed, openings for various purposes can be cut.
- If the panels require additional layers or methods of protection, install them as soon as possible to protect the cladding panels from damage caused by environmental factors.
- Apply recommended coating or finishes to the panels.
Below is a video on the installation procedure for OSB wall panels.

