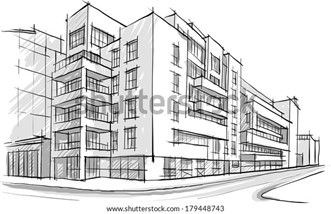Construction plans, drawings and sketches are important parts of the construction process. Building plans provide technical specifications in a standard format understandable by professionals working in the building and construction industry. Proper plans help building and construction professionals plan construction projects to reach the desired outcome for clients.
Clients can visualise what the final structure looks like and confirm the layouts, fittings, and dimensions before commencing the building and construction project. Builders will often consult with other professionals to create a range of different plans, drawings, and sketches. Each document serves a purpose or provides details necessary to complete the project.
Without construction plans, drawings, and sketches, it is harder for builders to manage construction projects and determine their costs. However, once plans are finalised and signed off by the required stakeholders, a project manager or builder can start the construction phase.
This module will cover the following topics:
- Preparing to make sketches and drawings
- Creating simple sketches and drawings
- Notating and processing drawings

